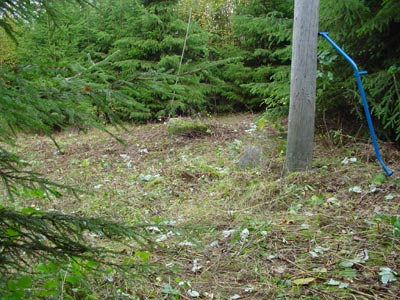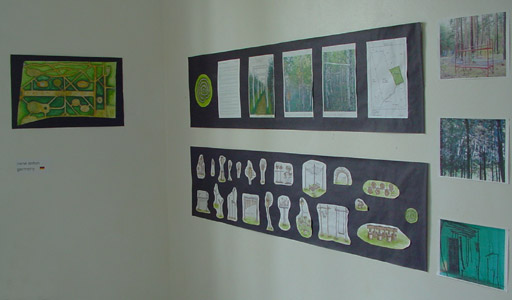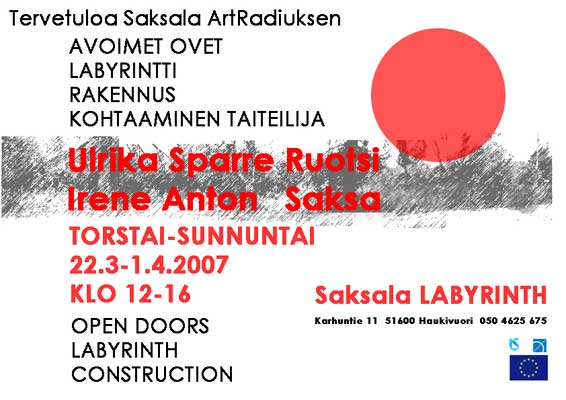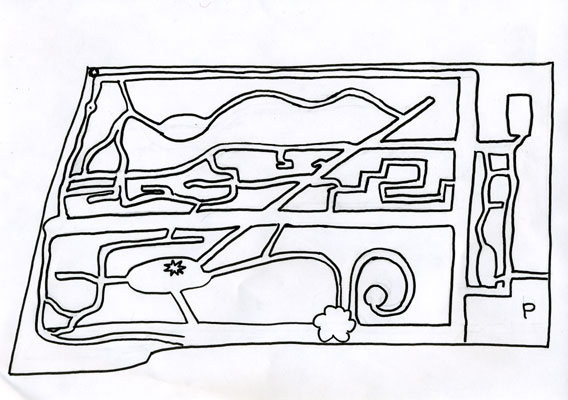ArtRadius Saksala |
|
international artist-in-residence program in rural Finland |
- NEWS
- NEWSLETTERS
- EU-CITIZEN IN FINLAND
- MIKKELI - WINTER WAR
- HISTORY HAUKIVUORI
- HISTORY SAKSALA
- SAKSALA TODAY
- RURAL ART VILLAGE
- SUPPORT SAKSALA
- AREFS FUND
- SAKSALA IN THE PRESS
- GREEN ECONOMY
- MARJA DE JONG
- GALLERY ABOVO
- SYMPOSIUMS
- ARTISTS-IN-RESIDENCE
- ARTISTS-IN-SAKSALA
- ART-PROJECTS
- CONTESTS
- LABYRINTH
- STUDIO-IN-FIELD
- MUSIC PERFORMANCES
TRANSCULTURAL EXCHANGE - RENT EXHIBITION SPACE
- ARTS & CRAFT
- DEADLINES FOR CALLS
- GENERAL INFORMATION
- TOURIST INFO
- TOURIST LINKS
- CHILDREN AND ART
- PRICES
- CONDITIONS
- RESERVATION
- GUEST IMPRESSIONS
 EU-PROJECT
EU-PROJECT
ART ENLARGES THE AREA experts
|
|
IRENE ANTON -GERMANY
education
Highschool for Design in Münster,
Academie of Fine Arts (AKI) in Enschede-Netherlands.
Industrial Design at the University of Wuppertal.
Academie of Arts(HdK) in Berlin Fashion and Textile Design
experiences
Barcelona-Spain the College of Arts "Massana", experimental printed textiles and
tapestry
cooperation with the Spanish fashion designer Toni Miro and the cultural centre
"La Santa"
advanced training center "Can Xatarra" industrial patterning assisted by computers and for
restoration and creation of lead glazing
several arts exhibitions, -actions and fashion shows in Spain and Germany.
member of the association of workshops "SCENE5e.V" in Berlin Friedrichshain
artists group "Gesichter Berlins".
2001 she won a prize of honorable mention in the international design competition of All Japan Chinese Carpets Promotion.
Her designs are mostly inspired by unusual and recycling materials, nature, ethnics and cultures, architecture and contemporary subjects, even politics.
After an intensive investigation of the LABYRINTH area Irene Anton create a plan
with different paths and small areas with different atmosphere and elements in
it. Visitors can have different feelings and activities during their tour
through the LABYRINTH.
She introduces the idea of workshops for children to take part in the
realization of small objects in some of the 'rooms'
 |
 |
investigation of the area |
first open space to realize a part of the plan |
 |
|
the plan with artist's impressions and details |
Labyrinth in the forest sketch plan Irene Anton
The “GATE-WAY” is the main road of the area.
Is has all along wooden gates (doorframes of the cellar) which include sound elements like for example spoons, jingling sticks, recycled CDs that make reflects on the ground and some swings for (adult) children. Along the way on both sides should grow high grass to make it optically more narrow.
On the right hand at the end of the “GATE-WAY” you’ll find a small shelter-like place with pine trees where I’d place the “MUSHROOMS”, a group of wooden seats, there, some pine trees around need to be cut to place the seats, but I wouldn’t cut the staying pine trees in their height.
The “SAKSALA-BALAFON”, a wooden music instrument, will be-placed in the middle of the “GATE-WAY” in the same diagonal
direction like the crossing “WIRE-WAY” .
At all crossing points and along the “GATE-WAY” should be put “SOLAR LAMP-STICKS”. The beginning of the “GATE-WAY” is on the northern side and naturally split into two small entrances by two big
pine trees. I could imagine to put some sculptures on both sides.
The “BIG-STONE-ENTRY” is a little entry on the northern side which leads to the “BIRCH-PATH” where the “CHARACTERS” will be placed along, and small sound-installations (with cheap tiny teaspoons and jingling sticks/jingle
bells) will be integrated, similar as in a former forest work of mine (look picture of the “Windgespinst”). The “BIRCHPATH” ends in another small stony entrance/exit at the eastern side in front of the doghouse.
Closed to the “ARTRADIUS-ENTRY” in the middle at the western side will be the traditional “LABYRINTH” and
resting place with seats on the right. Depending on the circumstances it could be made of stone or with grass, which has to be cut
regularly. In the “ARTRADIUS-ENTRY” could be placed the “SPIKE-ARCH” to indicate that this is the
front side of the big labyrinth.
Inside the “STONE-FRIDGE”, a rest of walls of a former place to keep the food closed the the eastern-southern corner, I’d like to put a bed , that the visitors can take a rest and look into the sky. The bed should have a wooden “mattress”, so that you can use it also as a bench.
For the security of the visitors this hole in the ground has to be surrounded with a wooden fence, sticks or sculptures.
In between the labyrinth, where still some ways need to be created, should be some
cut out some “RELAX-BUBBLES”, spaces of contemplation in between the dense pine trees, where the visitor can sit or lay down.
One of these places will be the “SWINGING BALDACHIN” made of birchtrees and a fishingnet with small metal
sound elements hanging in-between. Underneath should be a bed (also with a wooden “mattress”) to lay down. In the others there will be places to sit down and take a rest. To imagine how a bed looks like in a forest, just see the picture of my former installation “United
colors of poverty”.
Closed to the “BIG-STONE-ENTRy” will be created in another more shiny and from the “BIRCHPATH” visible “BUBBLE” to put in the wooden installation “LOLLYWOOD”. “LOLLYWOOD” could also be done in a (children's) workshop and painted with very bright “lolly-colors”.
Leaving “LOLLYWOOD” you’ll find various choices to continue in the labyrinth.
In one of the “BUBBLES”, I imagine to install a group “WOODIES”, a sort of wooden skelets made of sticks, that are moving in the wind (look at the picture of my former work “woodies”).
These “WOODIES” can be produced in a (children's) workshop at the art center.
The two bigger ways parallel to the short southern side of the labyrinth, one ending in the parking area, the other ending in an open space with two sculptures, will get some more wooden sculptures along (like the “CHARACTERS”) and high grass on the both sides.
On this southern side of the area you’ll find a row of small stones on the street, which are leading into
Labyrinth. You are going down into the labyrinth and it will be necessary to create some steps of stone. This will be the “SMALL-STONE-ENTRY”. Along this way in, I’d like to plant high grass or some pine trees.
Most of the material I’m planning to use is already there (the cut wood and the doors in the cellar) and the
necessary materials for the sound installations (jingling sticks, bells, spoons, CDs,
fishing net, old metal beds) are not very expensive or for free.
Maybe it will be possible to get a sponsorship for the grass-seeds and the plants. Later in the future, if there is more
financial support, I can also imagine to create shelters with willow
in-between the labyrinth.
In March 2007 the artist was staying for two weeks in the art centre to
start the executing of the LABYRINTH plan. Together with the Swedish artist
Ulrika Sparre she is selected to build the structure of the LABYRINTH and to
make some installations. The period in March was too short to finish the
work, in in September she will make some installations in a part of the
LABYRINTH.
 |
 |
 |
 |
|||
|
|
|
information |Marja de Jong | mobile 00358 (0)50 4625 675 | info@arefs.org |
copyright |
zoeken |
zomergasten |
kunstenaars |
omgeving |
|
art links |
HOME |
search |
summerguests |
artists |
surroundings |
|
links |
privacy |
etsi |
kesävieraat |
taiteilijat |
ympäristö |
|
support |

